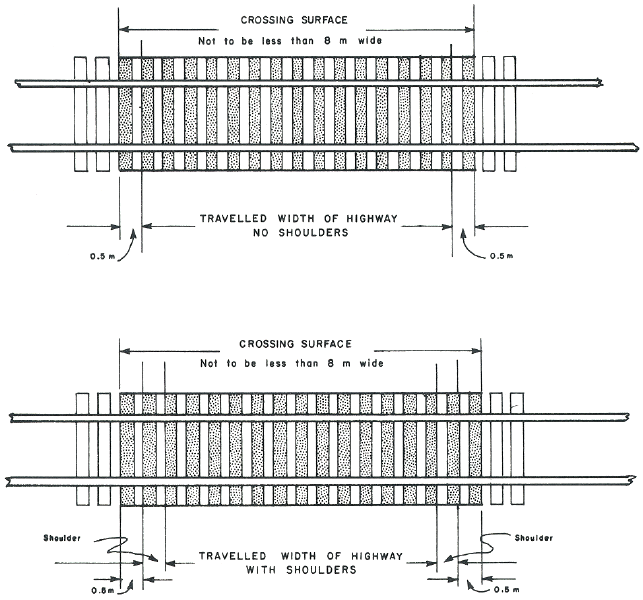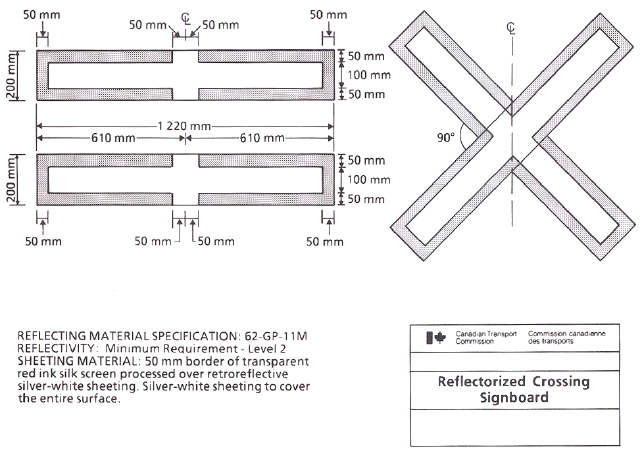Railway-Highway Crossing at Grade Regulations
SOR/80-748
Registration 1980-09-18
Regulations Respecting the Construction of a Crossing of a Railway and a Highway at Grade
C.T.C. 1980-8 RAIL
The Canadian Transport Commission, pursuant to section 46 of the National Transportation Act and sections 198 and 200 of the Railway Act, hereby revokes the Highway and Railway Crossing at Grade Regulations, C.R.C., c. 1184 made by General Order No. E-4, and makes the annexed Regulations respecting Railway-Highway Crossing at Grade Regulations in substitution therefor.
Ottawa, September 15, 1980
Short Title
1 These Regulations may be cited as the Railway-Highway Crossing at Grade Regulations.
Interpretation
2 In these Regulations,
- Commission
Commission means the Canadian Transport Commission; (Commission)
- Committee
Committee means the Railway Transport Committee of the Commission; (comité)
- construct
construct includes improvement by reconstruction; (construire)
- crossing
crossing means any railway crossing of a highway at grade or any highway crossing of a railway at grade, but does not include highway or railway approaches to a crossing surface; (passage or croisement)
- crossing surface
crossing surface means the planking, pavement or other suitable material placed between the rails and to the ends of the ties for the full width as described in section 6 and as illustrated in Schedule I; (surface de croisements)
- highway
highway includes any public road, street, lane, pedestrian walkway or other public way or communication; (voie publique)
- junior
junior means the railway company or road authority that is junior in title at a crossing; (partie en second)
- railway company
railway company means a railway company subject to the jurisdiction of the Commission; (compagnie de chemin de fer)
- road authority
road authority means the public authority having legal jurisdiction to open and maintain highways in the area under its jurisdiction; (administration routière)
- Secretary
Secretary means the Secretary of the Committee; (secrétaire)
- senior
senior means the railway company or road authority that is senior in title at a crossing. (partie principale)
- SOR/81-64, s. 1(F)
Application
3 These Regulations apply to all crossings for which construction authorization is granted by the Committee after January 14, 1981.
- SOR/81-64, s. 2
Procedure
4 (1) Upon any application for leave to construct a crossing, the applicant shall send to the Secretary, with the application, four copies of a plan and profile containing the information set out in section 5.
(2) The applicant shall send a copy of the application and three copies of the plan and profile referred to in subsection (1)
(a) to the appropriate road authority, if the applicant is a railway company;
(b) to the head office of the appropriate railway company, if the applicant is a road authority; or
(c) to the agent representing the railway company in Canada, if the head office of the railway company is not in Canada and the applicant is a road authority.
(3) The applicant shall indicate in the application the name and address of the road authority, agent or railway company to whom a copy of the documents referred to in subsection (2) have been sent in accordance with that subsection.
Plans
5 Plans shall be numbered, dated and drawn to the following scales and shall contain the following information:
(a) a planview of the crossing, drawn to a scale of not less than 1:2000, showing all pertinent information including
(i) the location of all tracks and the right-of-way of the railway company for at least 400 m in each direction from the crossing,
(ii) the location of the travelled portion of the highway and of the highway right-of-way for at least 100 m in each direction from the crossing,
(iii) the width of the railway right-of-way,
(iv) the width of the highway right-of-way,
(v) the width of the travelled portion of the highway,
(vi) the width of the highway shoulders,
(vii) the angle of the crossing,
(viii) the location of all railway crossing signs and warning devices pertaining to the crossing,
(ix) sight lines and all obstructions to view within the distances referred to in subparagraphs (i) and (ii), and
(x) drainage and utilities relating to the crossing and other information relevant to the construction of the crossing;
(b) a profile of the railway, drawn to a scale of not less than 1:5000 horizontally and of not less than 1:250 vertically, for at least 400 m in each direction from the crossing, showing
(i) the elevation of the top of the lowest rail, and
(ii) the elevation of the original ground at the centre line of the track;
(c) a profile of the highway, drawn to a scale of not less than 1:2000 horizontally and of not less than 1:200 vertically, for at least 100 m in each direction from the crossing, showing
(i) the elevation of the highway surface and details of gradients, and
(ii) the elevation of the original ground at the centre line of the highway; and
(d) a typical cross section of the highway right-of-way in the vicinity of the crossing, drawn to a scale of not less than 1:200, showing the travelled portion of the highway, the shoulders, drainage, utilities and other information relevant to the construction of the crossing.
Crossing Surface
6 (1) Unless otherwise ordered by the Committee, when a crossing other than a pedestrian crossing is constructed, the crossing surface shall be in accordance with the diagrams set out in Schedule I and shall have a width of
(a) 8 m, or
(b) the width of the highway and shoulders plus 0.5 m on each side of the highway and shoulders, as measured at the approaches to the crossing,
whichever is the greater.
(2) The distances referred to in subsection (1) shall be measured at right angles to the centre line of the highway.
7 A flangeway with a width of between 65 mm and 120 mm to a depth of between 50 mm and 75 mm shall be provided between the gauge side of the running rail and the highway surface.
Crossing Approaches
8 At all crossings the gradient of the approaches of the highway shall not be greater than 1 m of rise or fall for every 20 m of the horizontal length of the approaches.
9 Where the Committee approves guide fences on the approaches to a crossing, they shall be constructed to the standard of the road authority concerned.
Railway Crossing Signs
10 (1) A reflectorized railway crossing signboard shall be erected on the right side of a highway that crosses a railway track in accordance with this section and the diagrams set out in Schedule II.
(2) The signboard referred to in subsection (1) shall be placed not more than 5 m from the track with the edge of the sign as close as possible to the travelled portion of the highway so as to be clearly visible to approaching highway traffic before the traffic crosses the tracks.
(3) On straight and level approaches the bottom edge of the signboard shall be not less than 1.5 m nor more than 2 m above the travelled portion of the highway.
(4) Where there are grades or curves on the approaches, the signboard shall be installed so as to be clearly visible to approaching highway traffic both at night and in the daytime.
(5) Where the distance between the centre line of two adjacent tracks is more than 30 m measured along the highway, each crossing shall be considered a separate crossing.
(6) Where there is more than one railway track at a crossing, an additional signboard indicating by digits the number of tracks to be crossed shall be installed on the supporting post of each sign.
(7) This section does not apply to crossings where warning devices are installed pursuant to the Highway Crossings Protective Devices Regulations.
(8) Railway crossing signboards erected before the day on which this section comes into force may be maintained in accordance with the specifications and diagrams set out in Schedule II as it read immediately prior to the coming into force of this section until replacement of the signboard is required.
- SOR/85-75, s. 1
Apportionment of Construction and Maintenance Costs
11 Unless otherwise ordered by the Committee,
(a) when a new crossing is constructed, the following costs are payable by the junior party, namely,
(i) the cost of construction of the crossing, and
(ii) the cost of future maintenance of the crossing;
(b) when an existing crossing is widened, the following costs are payable by the junior party, namely,
(i) the cost of construction of the widening, and
(ii) the cost of future maintenance of the widened crossing; and
(c) when the railway company is the junior party, it is not responsible for construction or maintenance costs incurred beyond the width of the original highway right-of-way.
SCHEDULE I(ss. 2 and 6)

SCHEDULE II(s. 10)

- SOR/85-75, s. 2
- Date modified: